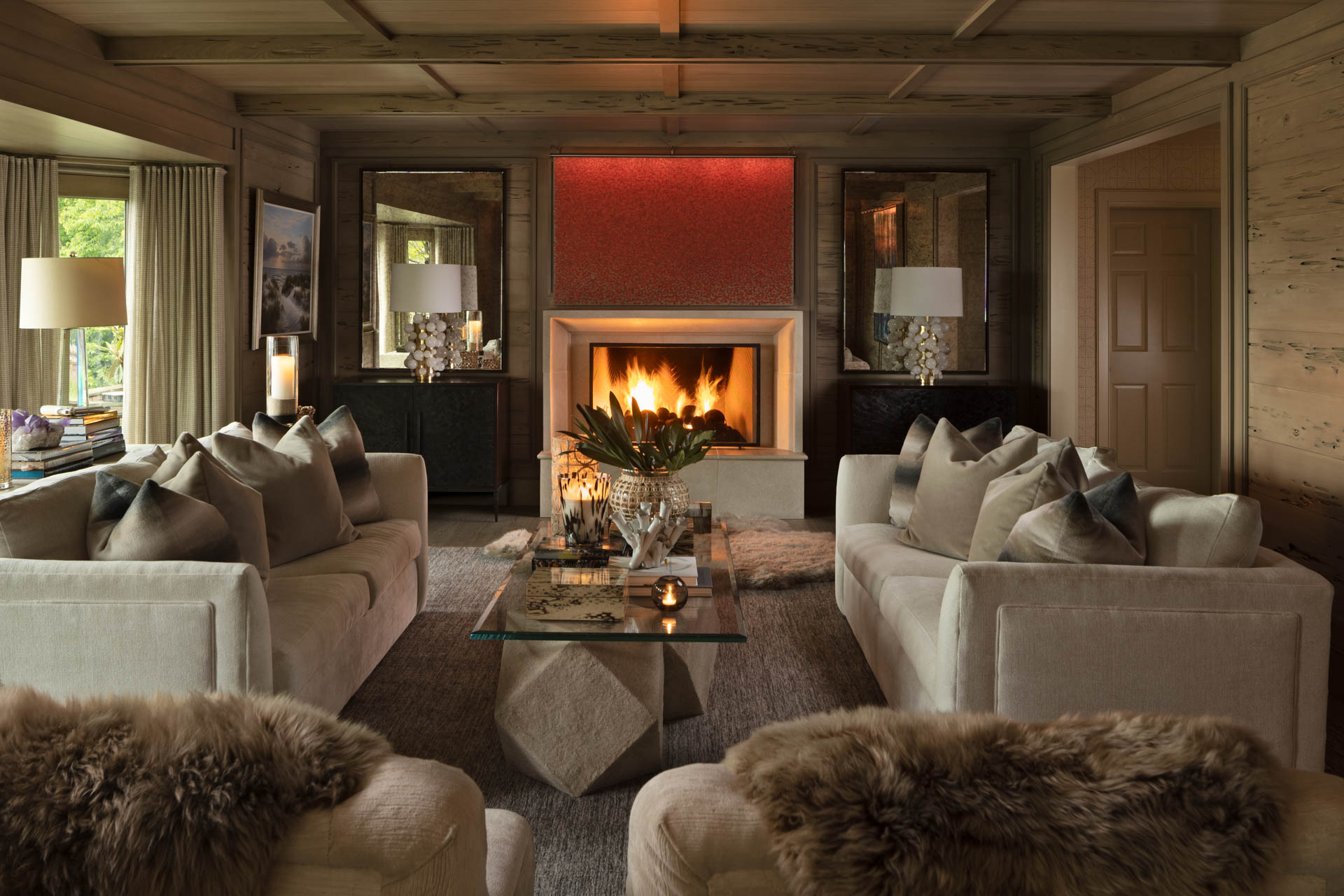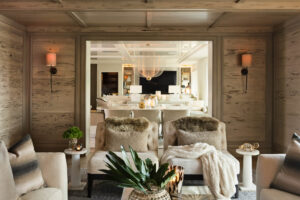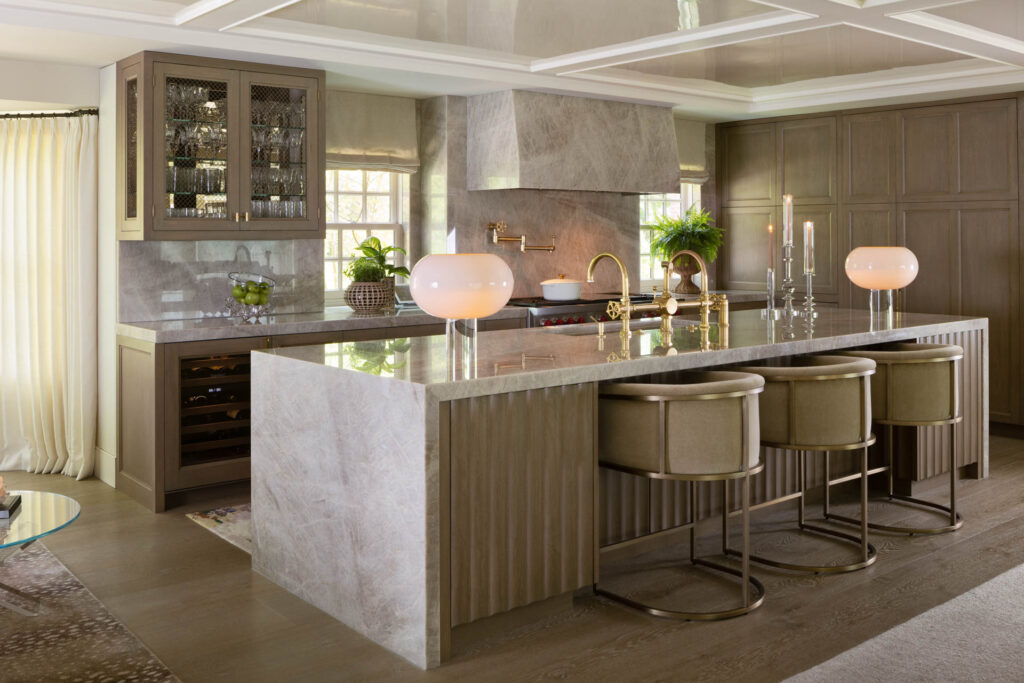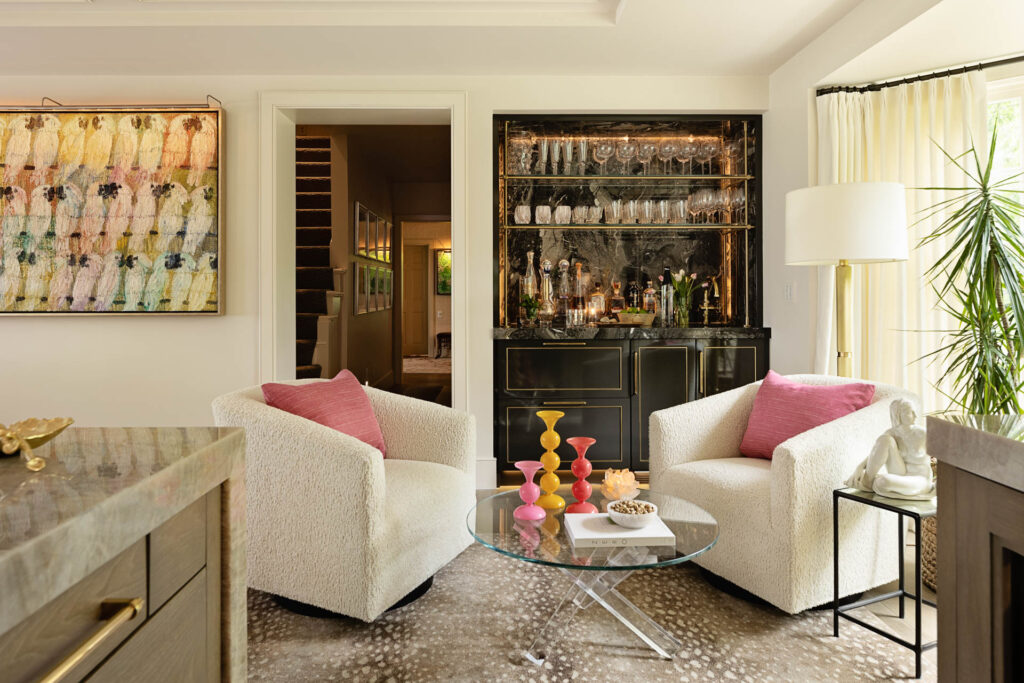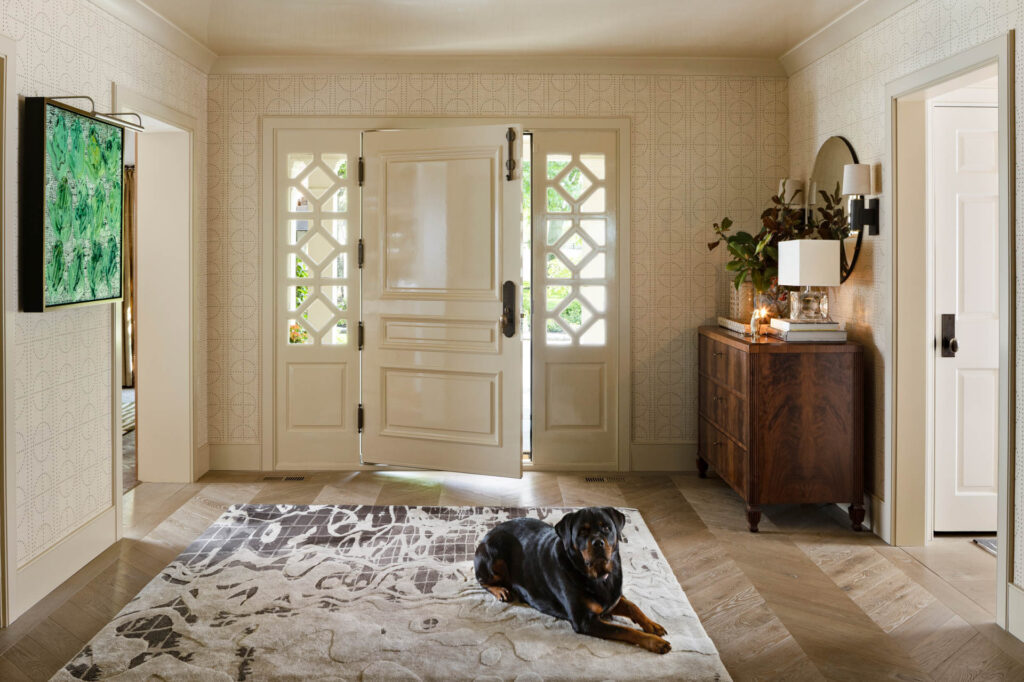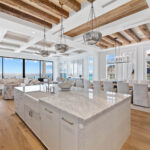How to renovate a Georgian home into a modern space
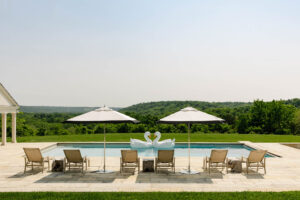
Nestled on a sprawling lawn in horse country, this home boasts beautiful Georgian architecture. However, the older brick home presented some design challenges, mainly with lower ceilings. The goal was to open up the spaces and make the rooms feel spacious, modern, warm, and inviting. The design team worked closely together to create a paneled formal living area that greets guests as they walk through the door. To maximize the view of the valley beyond, we enlarged the opening between the foyer and the living area. Then, we created a warm hug using pecky and clear cypress to create wall paneling and ceiling details surrounding you. The interior architecture is complete with a new stone mantle and gorgeous wide plank oak floors. Our client has an extensive art collection, and we designed the paneling details to house each piece. The fabrics and furniture selection create texture and encourage gathering with friends on a chilly day.
The design team removed walls that previously closed off the kitchen and dining rooms, which opened up the spaces. This allowed us to create a large family gathering area with an open kitchen, family room/TV viewing area, dining area, and a fabulous wet bar. We added floor-to-ceiling glass doors that overlook the valley and invite the outside in. In a bold move, we decided to add a Fine Paints of Europe high gloss finish to the ceiling, and the reflective quality has provided many unexpected delights! The chandelier over the dining table casts an interesting shadow pattern reflected in the lacquer and exterior landscaping. When in bloom, bright pink flowers reflect their magnificent color on the ceiling. Fabrics and furnishings were carefully selected to encourage gatherings and provide subtle textures.
The kitchen is the star of the room. The walnut cabinets enhance the stunning Nanz hardware in a living brass finish. The countertop and backsplash are made of gorgeous quartzites chosen for their crystallization within the slab, and they genuinely sparkle when the light hits them. We loved the quartzites so much that we decided to have our fabricator create a vent hood surround out of it as well. This has the additional benefit of making the room feel taller as the stone continues up from the countertop plane.
Our client desired a bar with a sexy vibe, and we believe we have delivered just that. Our design is a moody interpretation of a hip NYC speakeasy, achieved by selecting dark stone and adding brass and glass shelving. We also included a raised, lighted liquor shelf that, when turned on, makes each bottle look like a sculpture. The Waterworks faucets in the kitchen and wet bar make a bold statement.
In the foyer, we aimed to create an inviting, bright, and unexpected first impression. We used Fine Paints of Europe on the front door and trim and added a nail head grasscloth wallcovering to introduce pattern and texture to the walls. The oak floors were installed in a herringbone pattern, and we carefully selected furniture and a rug for their subtle beauty. The wall sconces are hand-wrapped in leather, and we love the overall feel of the space as you enter.
View the complete “How to renovate a Georgian home into a modern space” gallery


