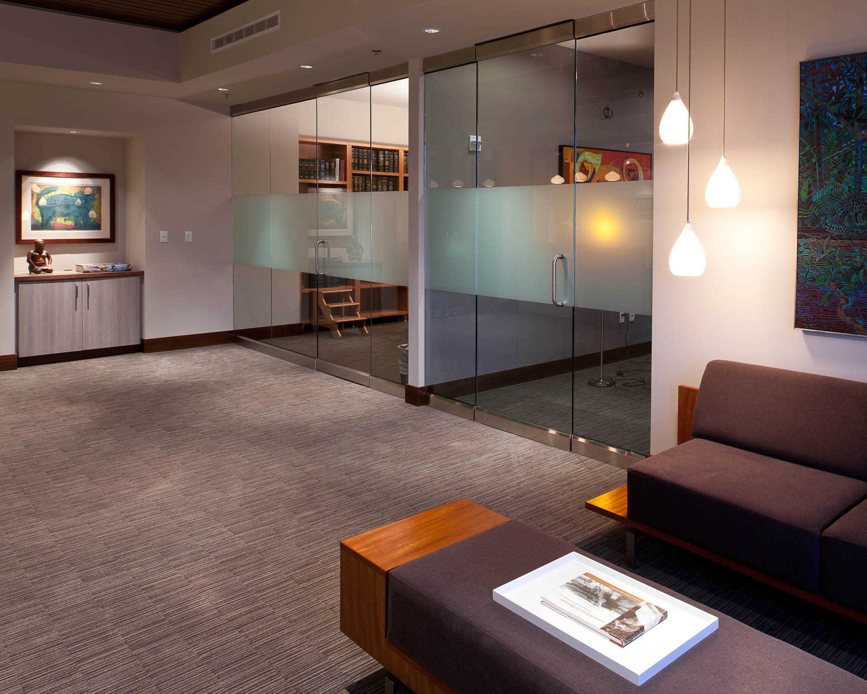
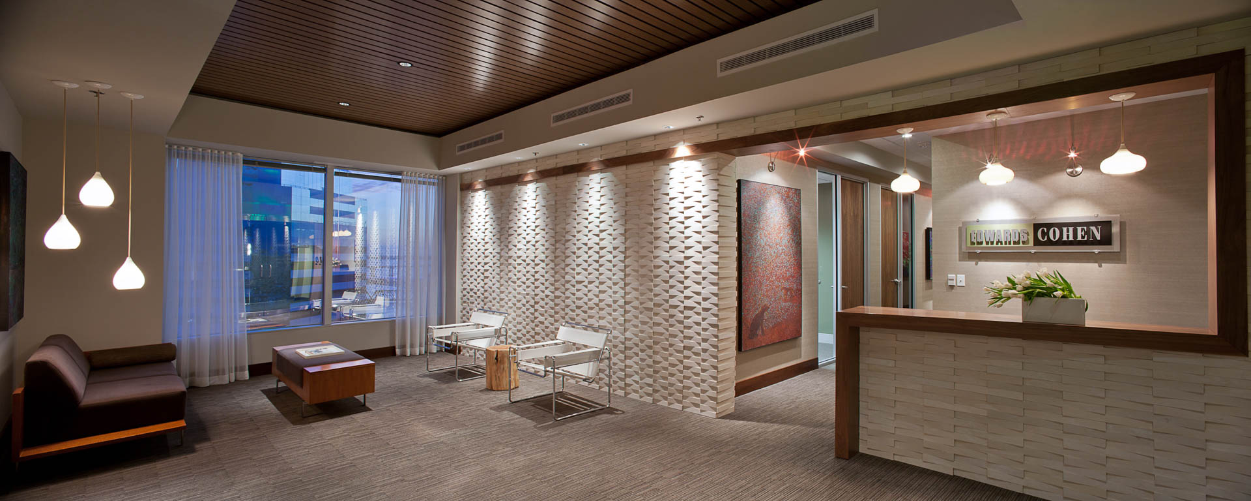
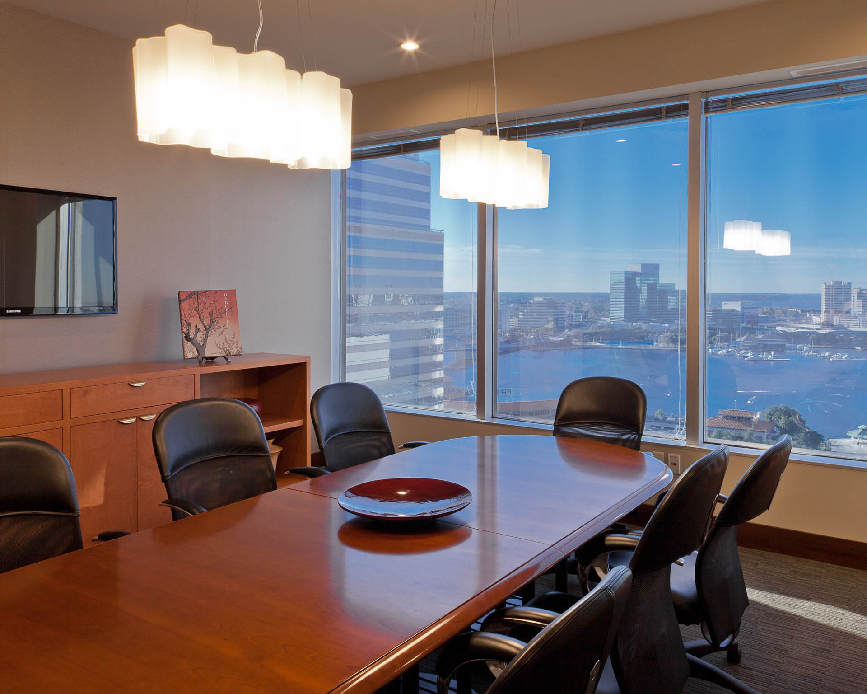
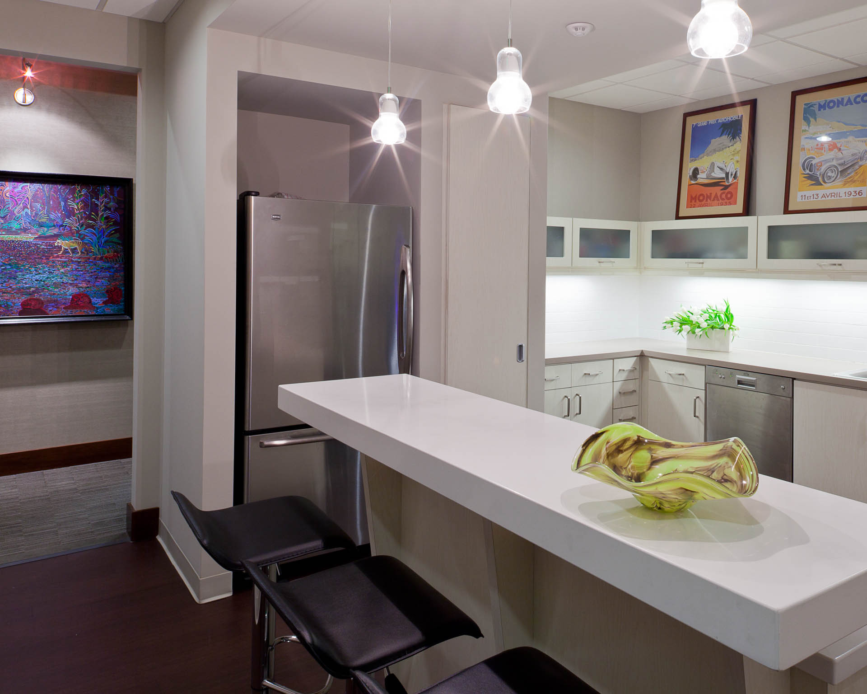
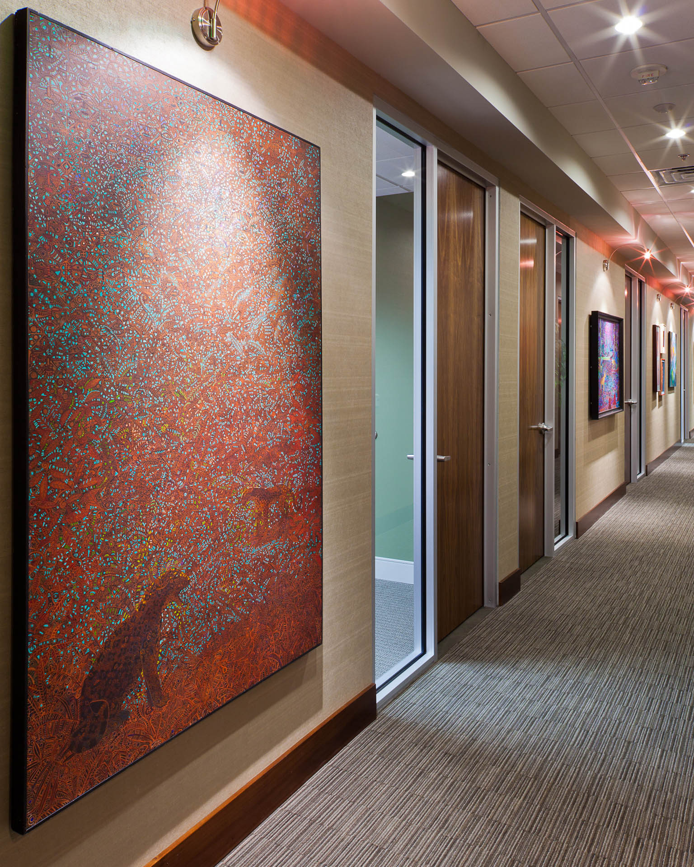
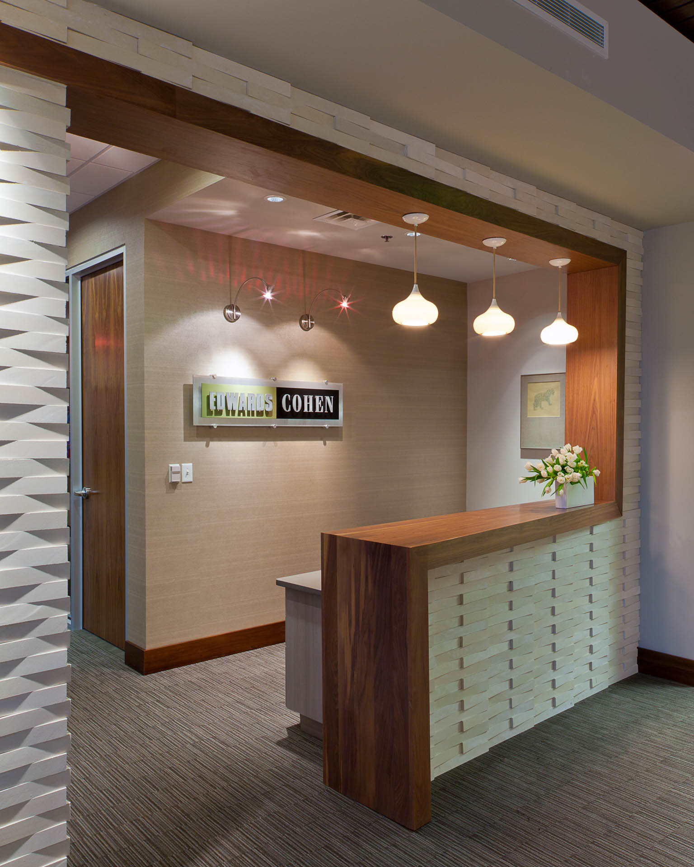
In the heart of Downtown Jacksonville, Studio M Interior Design faced an exciting opportunity: creating a sleek, modern office space for Edwards & Cohen law firm on the 13th floor of the BB&T building. As experts in commercial interior design, we were tasked with designing an interior that would not only meet the functional needs of a busy law firm but also serve as an elegant backdrop for the client’s impressive art collection, all while maximizing the spectacular views of the St. Johns River.
Our mission: Create a space that balances professionalism with sophistication, incorporating luxurious finishes and textures while ensuring every visitor and employee can enjoy the panoramic river views.
Embracing our expertise as commercial interior designers, our team:
Our approach is to transform this Jacksonville law office into a sophisticated, art-filled space that perfectly balances professionalism and luxury. The innovative interior design resulted in an office that: